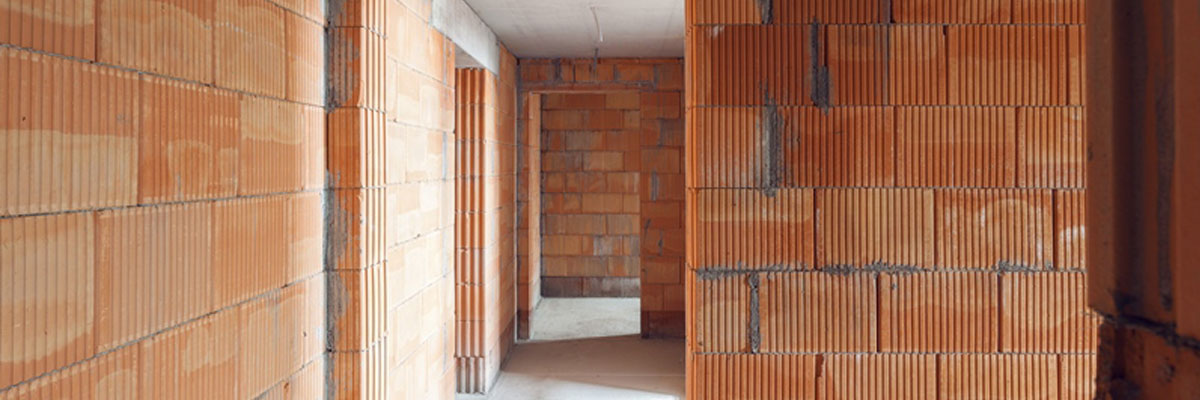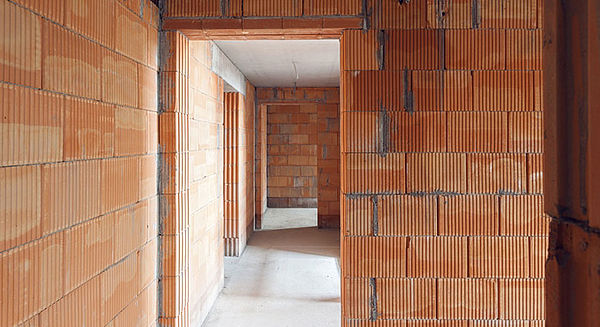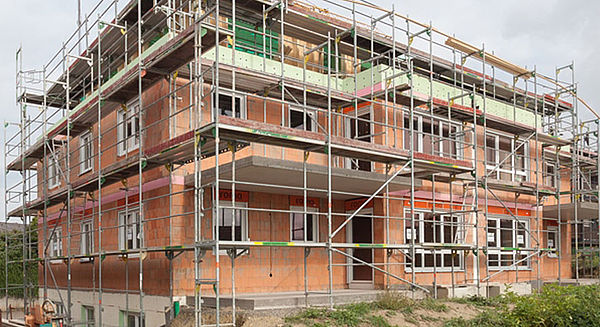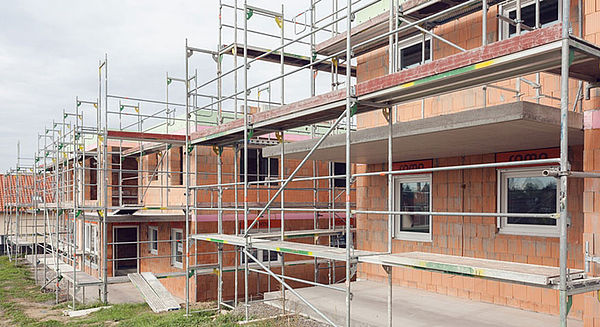The lack of qualified specialist employees is one of many reasons why Franken Maxit (Azendorf, Upper Franconia) has been thinking about user-friendly ways of bonding masonry units. However, tangible physical and economic advantages for architects and builders are even more important arguments for saying goodbye to the mortar sledge and trowel. This is what happened in Knittlingen, a small community east of Karlsruhe. In just under a year's construction time, two apartment buildings are being built there, with the bricklayers replacing the trowel with a water hose. Here it becomes clear that the mörtelpads from maxit are not only suitable for classic single-family and semi-detached house construction, but also for multi-story buildings.
Hardly anyone will get lost in Jahnstraße. It is located a little outside the town center of Knittlingen - in a quiet location - and is one of those streets like we can find almost everywhere: Left and right lined with simple, functional single-family houses, well-tended ornamental and kitchen gardens loosen up a bit. Historical architecture is not to be found, nor are public buildings or restaurants. A purely residential area. Nevertheless, two apartment buildings are currently being built here that are worth reporting on. In terms of design, they stand out pleasantly from the surrounding uniform standard, and with the use of mortar pads, those involved in the construction are making use of a technique that will fundamentally revolutionize the common practice of laying masonry in the next few years. But first things first.
The site offered space for two multi-storey apartment buildings. The architect Gerd Bühler, who lives in the neighbouring village of Ölbronn, designed two clearly conceived, slightly elongated building cubes and added a wooden penthouse to each of the two upper floors. This is a refreshing variation in the otherwise architecturally rather tedious environment of seemingly endless rows of gable roofs. The floor plans are clearly structured: two apartments per floor, interspersed from north to south, accessed by a centrally located, spacious staircase. The elevator is located in the center, and two flights of stairs with a cross landing run around it to provide pedestrian access to the floors..
The entrances to the two penthouses offer a touch of luxury, as both are accessed directly via the elevator - the staircase is more of a side entrance here, or an obligation for the fitness-conscious. The ground floor and first floor house two south-facing, spacious apartments with either a terrace or balcony. The penthouses offer the same floor plan - but everything a little more spacious. From the elongated living room and the roof terrace, you can enjoy an undisturbed view over Knittlingen and the Stromberg recreational area. Cooking and living are open-plan in all apartments. The apartments on the ground floor also have disabled access.
Two basements plus a suspended penthouse in lightweight timber construction are predestined for brick construction. The bricks in question come from Schmid brickworks, which is located only about 30 kilometers away in Bönnigheim. As a member of the Unipor Group, the brick manufacturer offers a wide range of products with regard to statics as well as sound and heat protection. The client, Pronath Immobilien GbR, was also quickly convinced of the long-term economic, monolithic construction method with masonry bricks. The 36.5 cm thick exterior wall easily achieves a U-value of 0.21 W/m2K thanks to the "Unipor W08 Coriso" thermal insulation brick, a 15 mm thick interior lime plaster and 20 mm lightweight plaster on the outside. Together with the U-value of 0.17 W/m2K of the attached wooden stud frame, the essential basic requirements for achieving the KfW 70 low-energy subsidy standard are thus met.
The energy balance sheet is supported by the energy-efficient, compact design of the buildings. For the interior walls, the options provided by the Unipor "system construction kit" were fully utilized: The partition walls of the basement floors are made of HLZ ground bricks in 11.5 and 24 cm widths, while the increased sound insulation requirements for the apartment and, for example, elevator partition walls are met by brick formwork filled with concrete.
Over the past few years, brickwork has been gradually adapted and improved to meet the increased energy requirements: through the composition of the raw materials, optimization of the chamber shapes or even the filling of the chambers. Since the beginning of the increased focus on energy with regard to exterior walls, the bearings and butt joints have also been under discussion. In the end, they were not to be overlooked, as they drew razor-sharp lines on every thermal image. The bearing joints became thinner, the butt joints disappeared completely - in favor of interlocked end faces.
With the thinning of the joints, two new requirements had to be solved: Reduced tensile and compressive strength required "reinforcement" of the adhesive joint, and the ever larger cross-sections were increasingly difficult to cap. Covering thin-bed mortar as well as the mortar slide are the valid answers so far, and: a qualified craftsperson is more important than ever. In Knittlingen, the architect and client took a more innovative approach and, together with the company Dürrwächter & Friedrich, the local company responsible for the shell construction, opted for the "mortar pad" developed by Franken Maxit (Azendorf, Upper Franconia). The qualified craftsman remained, but the trowel was rarely used.
The basic idea of the mörtelpad is so simple that it is actually surprising that this development has not been initiated earlier. Franken Maxit took up the issue and developed a "mortar pad" that is laid dry on the moistened masonry and then only needs to be watered. However, solving all the technical problems, including obtaining the necessary building authority approvals, took several years. At the end of the development process are pads composed of a lightweight thin-bed mortar and a water-soluble hotmelt adhesive. Additional stability is provided by an integrated glass fibre fabric.
This new "mortar pad" from maxit is a crucial advance on the previously established process with covering thin-bed mortar. After application of the water, the hotmelt adhesive sets hydraulically and forms a one to three millimeter thin, full-surface mortar joint. This setting process is the same as for conventional mineral masonry mortars, so that comparable structural values are achieved in the end. There is no need for mixing the mortar, transporting it across the construction site, etc. - only the water hose moves from brick to brick. "This system is an all-round clean affair," explains Wilfrid Friedrich, Managing Director of Dürrwächter & Friedrich.
The mixing ratio of all components is precisely dosed at the factory and too much watering is not possible. maxit ensures the latter by structuring the surface of the pads so that only the required amount of water can remain in them. overflows to the sides. "In principle, my bricklayers are almost overqualified for this technique," Wilfrid Friedrich continued. "I can almost blindly rely on the 'mortar mix' being right and all joints being holistically capped." A look at the clean, uniform joint pattern of the finished masonry in Knittlingen confirms this statement.
In terms of strength and bond properties, mortar pads are thus on a par with a thin-bed mortar of class M10. It was also important to the client that the mortar pad is a purely mineral product that has its origin in natural raw materials. The creation of a purely mineral exterior wall (mortar, stone, plaster) is easily possible in this way. In Knittlingen, you can currently see what you can't see: A construction site without trowel, mortar sledge and mixing machine - tools that used to characterize the image of a construction site.
Energy efficient standards - a revolution in brickwork
In view of the constructionally revolutionary laying technique of the masonry bricks, all the other features of the building project seem a bit like standards. Of course, a photovoltaic system is planned - installed on three-sides of the hipped roofs of the penthouses. An air-to-water heat pump will also ensure high energy efficiency. With a calculated annual heating requirement of 26.764 kWh and an annual final energy requirement of 13.252 kWh, the two building cubes are also able to offer significant energy performance data. However, the laying of the masonry with prefabricated pads is a silent revolution in masonry construction that will not be visible later. It will probably be just as standard in a few years as a photovoltaic system is today in building technology.
Author: Dipl.-Ing. Peter Gahr




